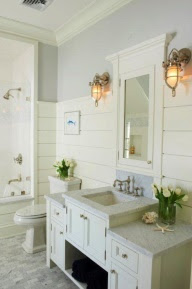 |
| January 2013 |
Welcome to the new & improved Corson Cottage!
Come on in!
 |
March 2012
|
Remember when the entrance looked like this?
It's a getting a little better I would say, almost inviting even.
(Okay, maybe not just yet. It will be eventually I promise!)
Our drywall installation was completed in January.
I thought this was a great reason to share an updated tour of our interior renovation progress.
For those of you who may not have seen some of our before photos,
you can see how far we have come by clicking
here and
here.
The Living Room
The Living Room is part of the original existing home structure.
It has a very similar layout,
other than we completely opened up the space to the kitchen and dining area.
The Kitchen
The kitchen area was completely changed.
The original kitchen was only partially open to the living room.
It was a long galley kitchen style running along the same wall,
but on the right side there was a bathroom and the ceiling height was lower.
It was very dark with only two small windows.
We tore that part of the house off, it wasn't in good shape & looked strange.
Then we included about 2.5 feet or so of the kitchen into the addition we added on the back.
Which enabled us to have the ceiling height throughout the kitchen be 10 foot.
Also giving us the chance to have the group of 3 windows.
(All my idea..I'm totally taking credit here. Ha!
One of the best features of the house in my opinion!
And my Dream Kitchen Come True!)
Truth be told had Travis not discovered how strange the lower height of the
back corner of the kitchen was during demolition,
it would have totally changed the kitchen layout & design.
Ultimately all of our planning ended up
giving us the opportunity to have a huge open kitchen perfect for entertaining.
Our dream kitchen!
You can see a peak here of the french doors that will eventually lead to
a deck and patio area that leading into our backyard.
It will extend our living area considerably to have a great indoor/outdoor flow.
The Kitchen Reverse View
As you can see we have a great open concept.
The opposite side of the kitchen will have a big dining space.
We decided to add this pantry closet to ensure adequate kitchen storage.
The plan for our kitchen cabinet layout with the 3 large windows,
is that we will not have traditional upper cabinets.
We wanted to be sure to leave ourselves enough kitchen storage.
So, we ultimately took a bit of square footage from the middle bedroom to allow for the pantry.
The door opening on the right leads to Bedroom 1.
Bedroom 1 / Our Office
Our Home is a 3 Bedroom / 2 Bath Home.
This is Bedroom 1.
For now, we don't really have the need for 3 bedrooms.
So, we decided the bedroom on the front of the house would make a nice office.
This room has great natural light and it's directly off the living room.
Making the living room seem a bit larger.
I love to have tons of natural light in any room.
I think it will be especially nice here, where we are planning
to have a set of french doors leading into the space.
Allowing the natural light from both rooms to flow into one another.
It will be a great functional and useable space.
Travis can use this space to possibly entertain potential clients.
I can use this space for my photography.
We can also use this room for additional seating if we are entertaining.
I had Travis hard wire the closet for our computer and printer.
So, we will be able to hide all those ugly cords.
On the other side of our kitchen pantry is a door leading to Bedroom 2,
and a small hallway leading to the Master Bedroom, Main Bath and Laundry.
Bedroom 2
This is the smallest of the three bedrooms.
This is also where the old house meets the new house.
That is the reason there is just the one window and it is shifted to one side.
We were not able to cut through the structural beems supporting the house
that are in the middle of this exterior wall.
The hole in the floor is now gone.
They left the hole as easy access to the basement,
while they were completing the plumbing and electrical.
Small, but it would make a nice nursery, don't ya think?
It will be a guest bedroom for now.
The Master Bedroom
I apologize for the dark photos.
Often times I have to take my photos in the evening just after I got home from work.
It is not a great time of day for good lighting.
The Master Bedroom is fairly large, even though this photo doesn't really show it.
There is a small hall off to the left, a Master Bath, and walk in closet.
The Main Bath
For some reason I can't ever get a great angle in this bath.
It's a little small, maybe that is the reason.
I absolutely love this window.
Can't wait to start choosing bathroom tile and vanities.
The Kitchen / Living Room
Well, that concludes our tour during our renovatoin post drywall installation.
There is still clean up to continue with at every stage.
But, thank goodness each stage the cleaning gets easier and easier.
Stay tuned for cottage updates.
We will be choosing interior finishing options very soon!
Who wants to help decorate???



























