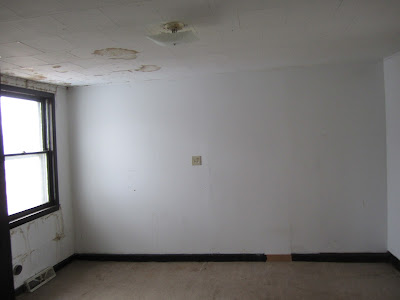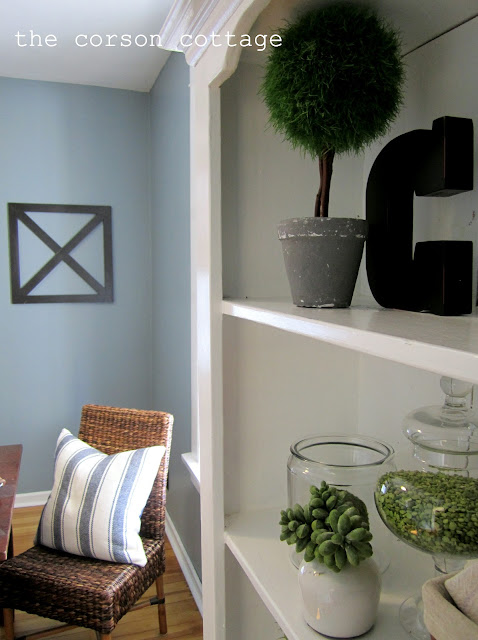The
Good.Bad. & Ugly
& REeally Ugly!
Fair Warning....Full Disclosure.
These photos are NOT for the faint of heart DIY Renovators!
This is the real deal!
The down & dirty of renovating.
If you are looking to see the pretty pictures, (no offense of course) please leave now.
Feel free to come back to see our before & afters, please!
If I still haven't scared you away & this gets your spirit going!
Here goes...
We purchased a cottage home originally built in the 1880's.
It had been updated maybe in the 70's & added on to one to many times.
It was a foreclosure property that we got for a steal.
Renovations are currently underway.
We are doing it all on a budget!
Welcome to our dream home!
(HA! We must be insane!)
Okay...so maybe not just yet...but wait for it!
Living Room
Potential: Opening up the layout to an open concept Living/Kitchen/Dining
It's not a huge home by any means.
But opening the space to an open concept & replacing the existing addition with a new larger one,
It will turn out to be about 1536 square feet.
Not bad for a 3 bedroom 2 bath cottage home.
Living Room
#1 Say goodbye to the drop ceiling!
Potential: Say hello to 10 foot ceilings & loads of natural light.
Kitchen
Potential: Open Concept & Dream Island
Potential: Access to the back patio we plan to add.
Bedrooms
Well really this was bedroom/laundry & seriously the stinkiest room EVER!
Potential: Brand New Addition! Master Bedroom/Bath/Walk-in Closet
Bedroom 2
Potential: Bedroom 2 / Guest Bedroom
Bedroom 3
Potential: Bedroom / Home Office
Bathroom
Seriously we could win that show about the WORST bathroom!
This is absolutely disgusting!
Potential: New Addition! Brand New Bathroom
Okay, so did you make it until the end of the post?
Wow, you must be serious about DIY!
Hope you'll stick around to watch our progress as our dream unfolds!
Click here to follow our progress.

























































